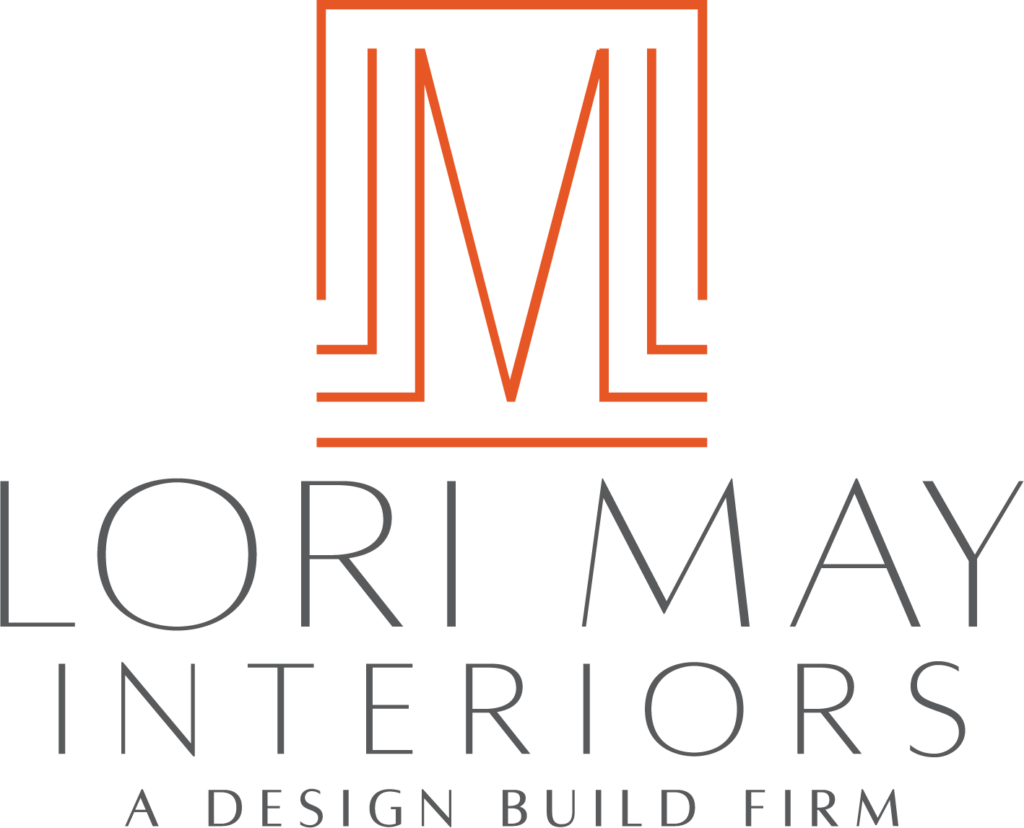Behind the scenes of HGTV’s Design Wars/Part 2
Today, I’m going to give you the behind the scenes scoop on the family room from my Design Wars episode. As a reminder, the family room was the space that I was able to design once the family chose me as the winning designer on the show. It was a great feeling to win and […]
Behind the scenes on HGTV’s Design Wars/Part 1
Today, I thought I’d share with you some of the behind the scenes pictures and details from my episode of Design Wars. If you didn’t see the episode on Friday, I’m working to get it downloaded to my website. Here’s the rundown of how it worked. I competed against two other Atlanta designers to win […]




