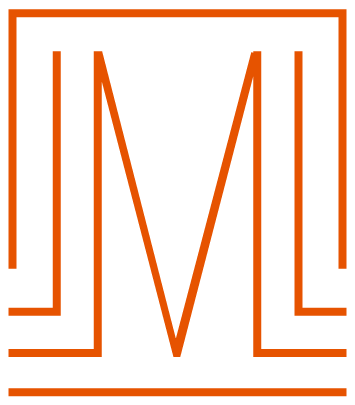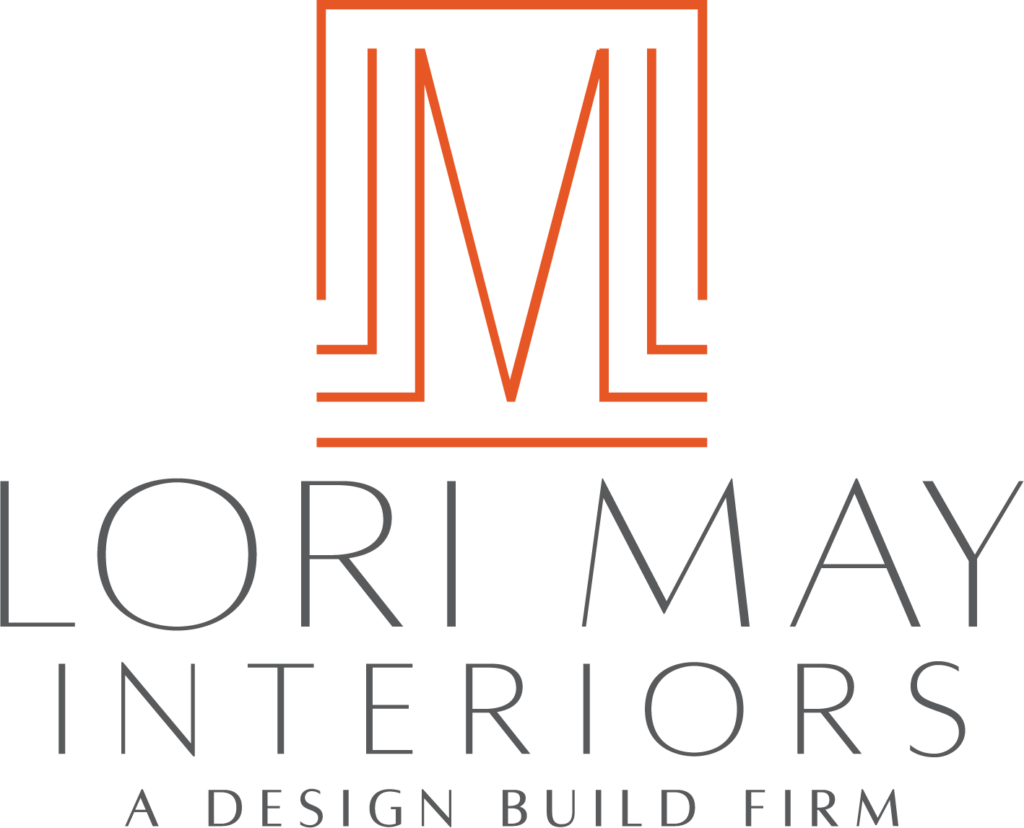From Blueprints to Footprints
When you’re planning the design of your dream home, there’s nothing better than when your dream becomes reality and you walk into your home for the first time. After months of planning (and dreaming of move-in day) it’s a monumental occasion. StyleBlueprint recently featured a special client of ours who purchased a beautiful lot in […]
Renderings – Your Plan Visualized
The beginning stages of the design process can be a lot to wrap your head around. There are fabric swatches, paint chips, furniture placement – all of the things that you really need to be able to visualize before anything else. That’s why we use renderings to share with our clients to show exactly […]



