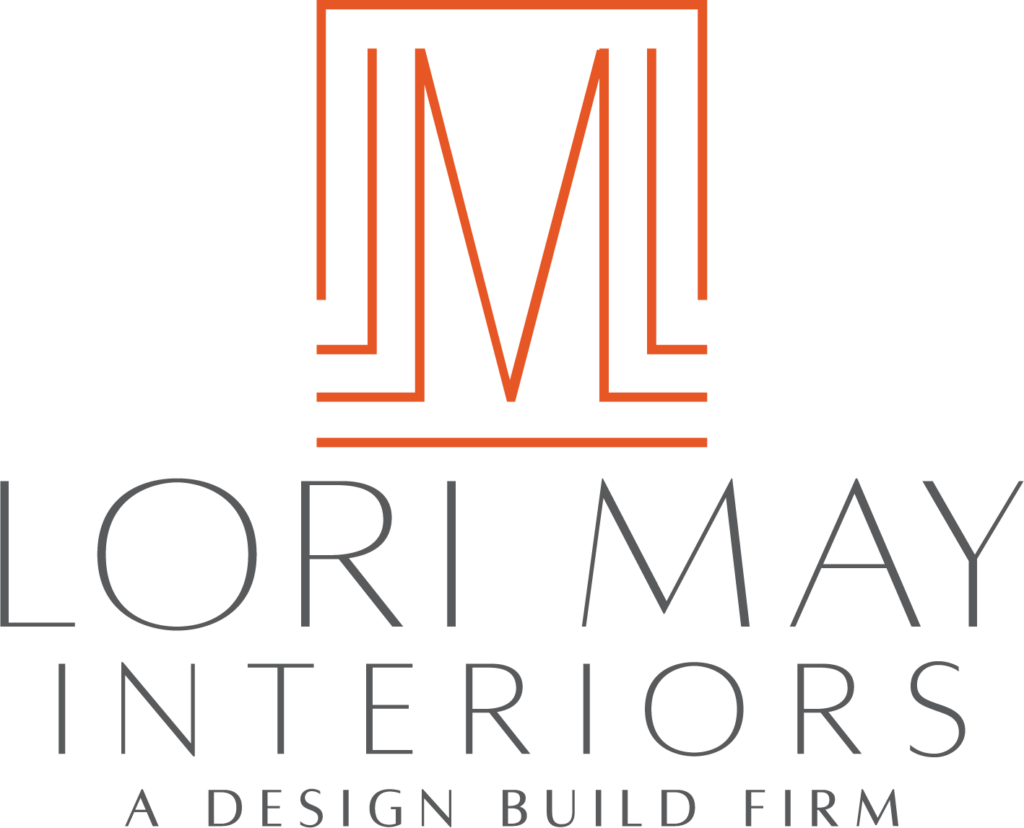Renderings – Your Plan Visualized
The beginning stages of the design process can be a lot to wrap your head around. There are fabric swatches, paint chips, furniture placement – all of the things that you really need to be able to visualize before anything else. That’s why we use renderings to share with our clients to show exactly […]
Put Your Feet Up – Comfortable Basement Lounging
This Marietta home boasts a comfortably casual basement that makes you feel right at home. Everything in this room is meant to be enjoyed and capable of handling real life…spills and all! We chose wood-tone plank tile flooring as it is just as beautiful as it is durable. It can withstand pretty much anything, which […]



