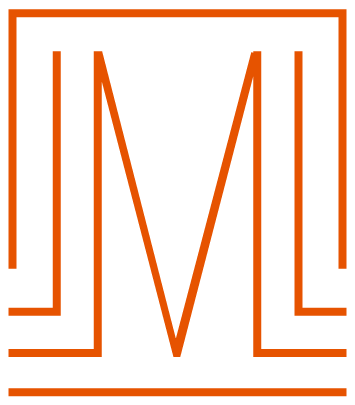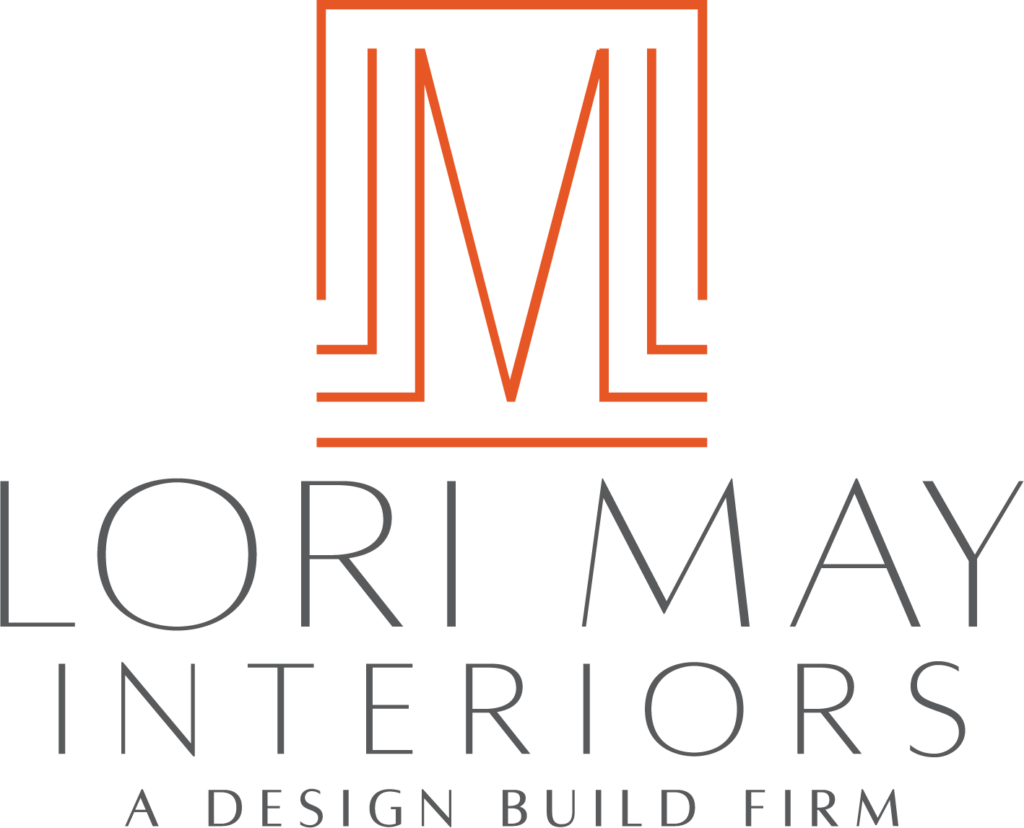Studio Inspiration
We’re so excited to be moving into our new Historic Marietta Square studio. It’s a work in progress, but we thought it would be fun to document the journey. Just as we ask our clients to keep a file of design styles they love, we started a file of our studio inspirations on Pinterest. It’s […]
Using your dining room as your home office. Could you do it?
When I went back to work full time 2 years ago, I took over our guest room for my office. At first, it was just for storage and now it is my full fledged office space. This doesn’t seem to bother anyone too much other than me. I really dislike not having a dedicated guest […]



